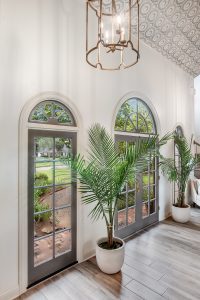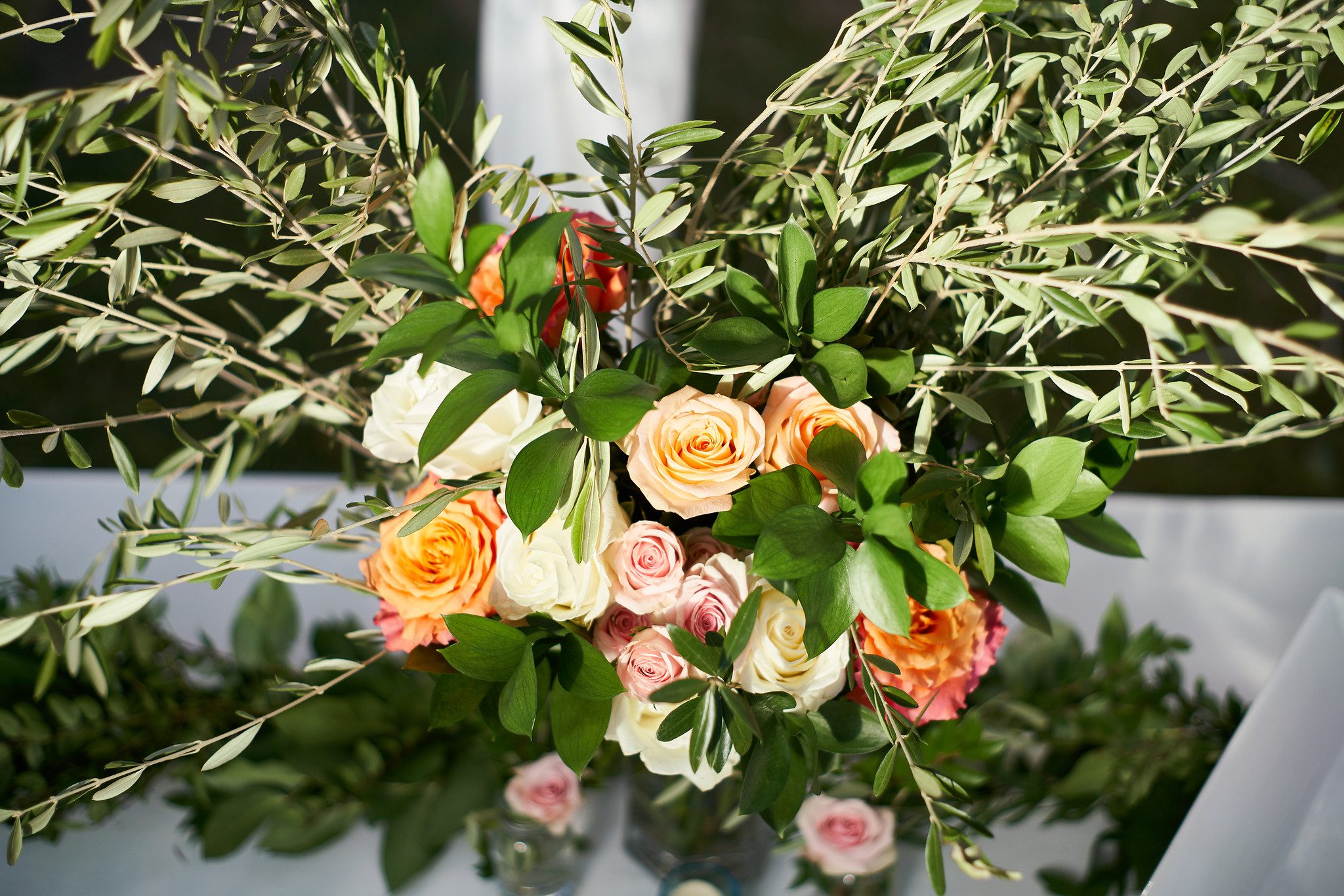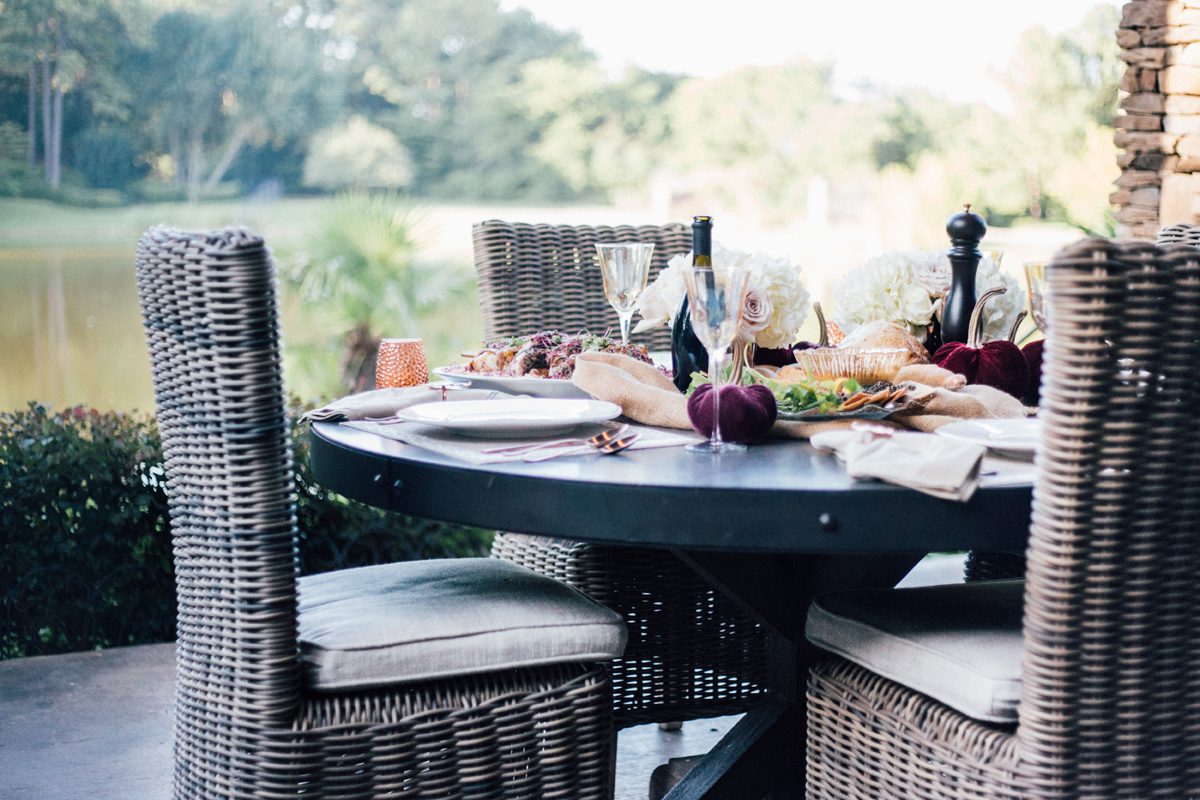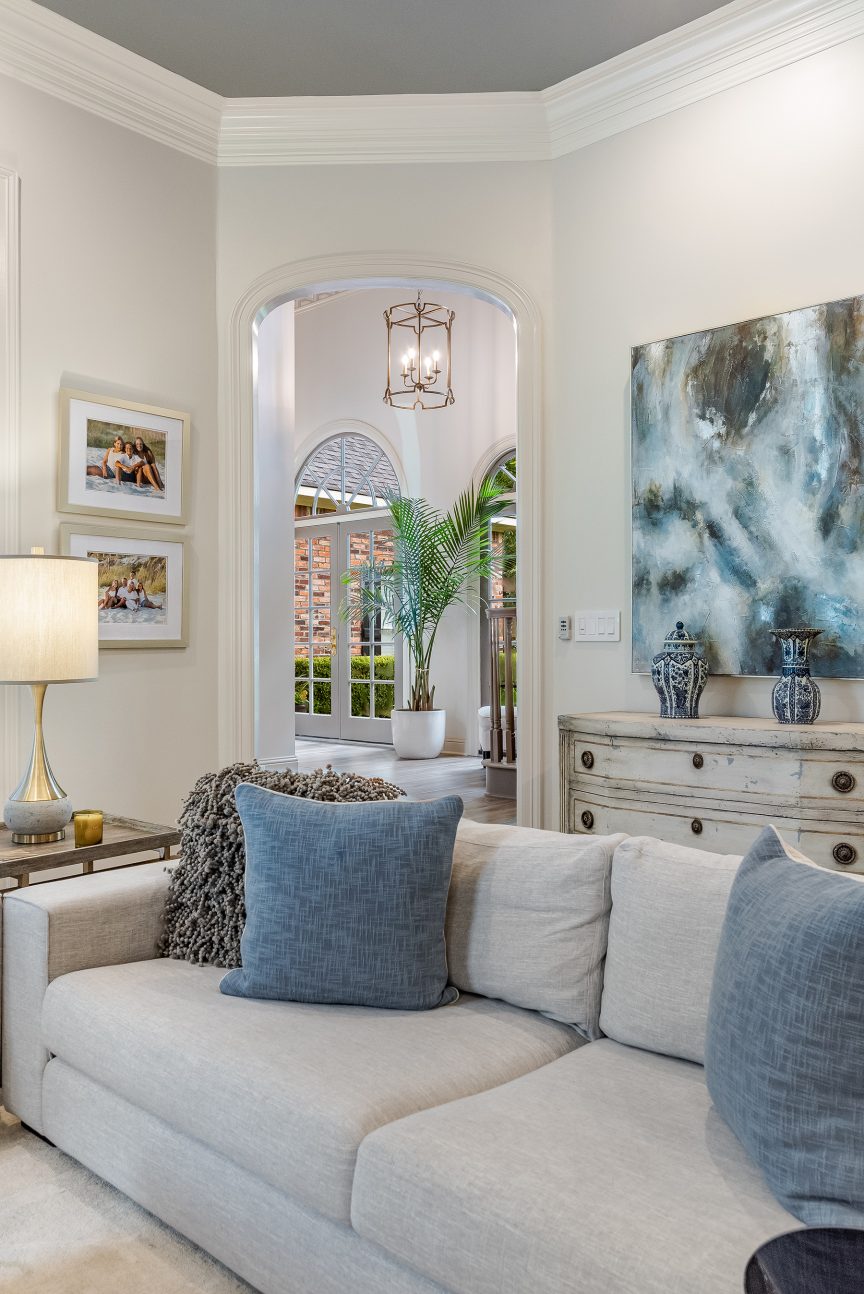On unicorn-like rare occasions, I have the enviable project where my clients have no real preconceived ideas or direction in which they want their home to go. When this happens, I am mentally (and sometimes physically) doing the “Snoopy dance!” One of our most recent clients were just such folks.
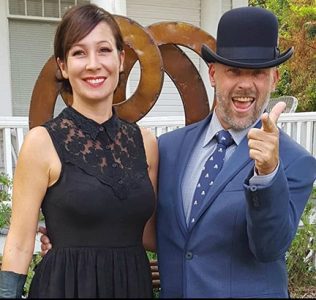

It was a glorious spring day when I first met my latest clients. The air was crisp, mother birds were teaching their young to fly, flowers were in full bloom and I was ready to shop as if our local economy depended on it! We entered into a vast entry hall reminiscent of a New Orleans boutique hotel (I’m not kidding.) The ceilings were 22 feet tall and came to a peak and the hall was at least 35 feet from end to end, anchored by an L-shaped staircase. My mind immediately started spinning and it’s possible I missed the next 1-2 minutes of conversation. Luckily, Liz takes excellent notes so nothing of importance was missed.
From there, we were led into the master suite, which was bland, uninspired and almost made me a smidge sad. It too had a high-pitched ceiling approximately 15 feet tall at its peak. Then, back through the cavernous entry hall where I made a faux, “hello…helloo…helllooo,” canyon-like echo call as we were shown the living and dining rooms. The kitchen was also mentioned as possible project, but that would be phase two!
I like to use as much of a client’s existing items and furnishings as possible. This not only adds to the “mix” of our looks but also gives our clients a nostalgic feeling to be around familiar items. Sadly, none of the items in the master made the cut! Akin to my MawMaw’s biscuits, this room was created from scratch as was the majority of the rest of their home.
